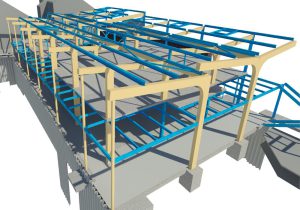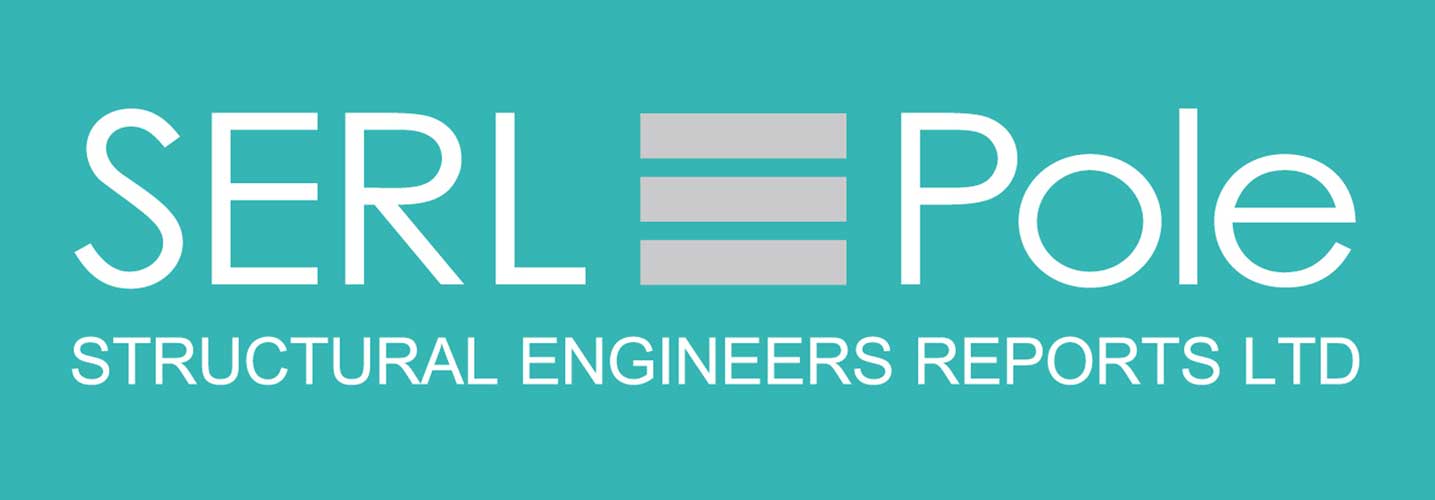
The production of structural drawings for construction work is a key part of Pole’s structural design service, from drawings for planning permission to full working construction drawings. We always endeavour to provide clear, accurate and accessible structural design explanations, as we believe it’s vital that everyone we work with, from our colleagues and clients to architects and builders, fully understands the concept and how it works. We use a mix of techniques, including hand drawn sketches, technical drawing, CAD and 3D modelling.
Our teams at Pole and Elite are well-known for their collaborative, tailored approach and practical designs and advice. Before any structural design is completed, we review the brief with our clients, undertake a site visit and inspection, then only after all the calculations are defined, will the design drawings commence.




