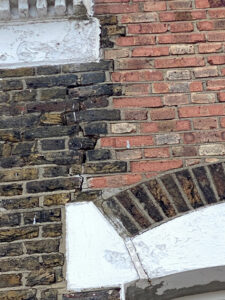Reason for contacting us
A client was undertaking a whole house refurbishment and their builder had pointed out various cracks to the front and side of the property. They recommended they seek the advice of a Chartered structural engineer prior to redecoration in case significant remedial works were required.
Pole Structural Engineers Reports were contacted by the owner who was seeking a reputable, independent, and highly experienced structural engineering company specialising in the Wimbledon and South West London area.
Pole service offer
In response to the client’s requirements our qualified Chartered Structural Engineer recommended a General Movement Report.
There are two distinct types of structural engineers reports:
1) A localised, very specific and limited Structural Engineers Defect Report or a Specific Structural Inspection Report (SSI);
2) A broader Structural Engineers General Movement Report, or General Structural Inspection Report (GSI), which focuses on matters of cracking and movement only.
Our report
 The property was in the middle of the refurbishment project. The builder had already constructed an extension and removed various internal walls, and also started the process of building new partitions and, in some instances, the redecoration. He pointed out the cracks he was concerned about which were situated in the side wall of the property, towards the front.
The property was in the middle of the refurbishment project. The builder had already constructed an extension and removed various internal walls, and also started the process of building new partitions and, in some instances, the redecoration. He pointed out the cracks he was concerned about which were situated in the side wall of the property, towards the front.
Our knowledge of the area confirmed a London Clay geology and we noted a medium-sized tree nearby. The drains were expected to pass close to the front elevation.
Findings
We found a crack running the full-height in the side wall of the property and that this wall had been completely rebuilt, probably following bomb damage during World War II. It’s worth noting that many of the houses in this area are of post War construction, in marked contrast to the Victorian housing stock.
There was also diagonal cracking over a number of windows towards the front of the property with the floors sloped towards the front right corner.
Conclusions
Our findings concluded there was no sign of an ongoing problem but the historic cracking required a proper resin repair. Some of the cracks needed strengthening using steel HeliBar rod reinforcement which would provide additional strength where the crack had originally occurred, as well as reinstating the stability of the wall.
We recommended that the tree in the street be pruned to minimise its root growth, which is a direct cause of a subsidence risk. We also recommended that the drains be tested to see if they were fractured, as this can cause the washing away of loose subsoil which can be a secondary cause of localised subsidence.
The learning point to take away is the sound recommendation by the builder to obtain a structural report from a qualified structural engineer rather than simply repairing or redecorating the cracks cosmetically. Ideally the advice would have been sought sooner so not to delay building works and add unexpected costs.
The structural reporting and subsequent correct remedial repair of the crack will improve the strength of the property and give it a better chance of sound future performance going forward. The work on the trees and drains will also reduce future subsidence risks.
The cost of the associated works was something of the order of £5,000-£7,000.
If you would like advice on any structural aspects of your property, our structural engineers’ are here to help you.




